

| AN
ARTIST'S VIEWPOINT |
| OVERVIEW by L.H.Barker |
Working with my team (Project Architect John Mesick, Architectural Historian Mark Wenger, both of Mesick Cohen Wilson Baker Architects, and Director of Archaeology for George Washington Foundation David Muraca), we set ourselves to the task of developing an illustration for this historic project Spring 2008. The goal is to create as accurate an image as possible with the recently discovered site facts and convey what Ferry Farm might have looked like at the time of George Washington's boyhood. This will be used in press conferences and the media as a counterpoint to the actual archeological remains that have been unearthed. A closely cropped house illustration highlighting period architectural details and what the home may have looked like is requested. Before I begin a project such as Ferry Farm, experts like Mark Wenger, John Mesick and David Muraca must do their research and pull together the necessary support material that will educate me and guide what goes into an illustration. Mark Wenger has completed his research needed to formulate and then draw up what he feels the architectural plan and several elevations of the building looked like during this period. |
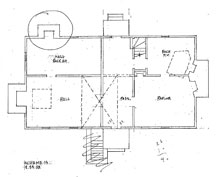 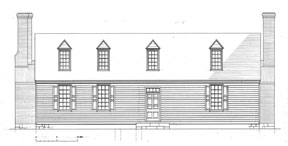 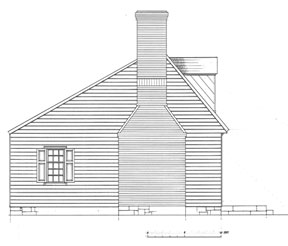 |
| Top: In progress house floor plan by Mark Wenger/Mesick Cohen Wilson Baker Middle and Bottom: house elevations by Mark Wenger/Mesick Cohen Wilson Baker |
I suggest a rendering with a wider context and more of the site. After group discussion, the decision is made to develop a concept that would encompass some of the property characteristics. The house was unusual for its time because it sat on the edge of a precipice with the front of the house facing the Rappahannock River; the site unusual with its Ferry Farm name. The expanded 'landscape' illustration will have more entourage and feeling for the site. With not enough time to collect the necessary hard copies of topographical information to build the perspective of this new illustration, I collect what I need online. Reading through much of George Washington Foundation's historical data on their website, I start to get a feel for the property, accurate details of the time period and the Washington family. A GIS map with site topographical lines of the area is found on the Stafford County web site. Google World is used to quickly study what might be the best viewpoint of the site. Work begins on roughing out the site topographical features, most notably the rapid drop to the river, the river and the deep ravine to the north of the site. A spot across the river is located that gives the preferred angle. After constructing a rough pencil line perspective to mass out the sites main geographical features, I submit it to the team for input. This is the first 'layer' of information for the composition. We wonder where the ferry landing might have been in relation to the property, if it should be included and where. John Mesick gives valuable input on the overall tone of the landscape, what might be the best eyelevel and overall proportions of the composition I am building. |
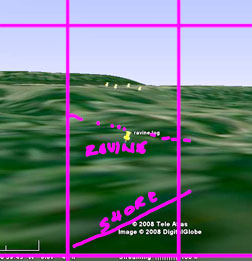 |
| Calculating the best vantage point and eyelevel: Top-one of many Google Earth quick studies I did, Below-an aerial photo of the site with what might be included in the perspective that will be built. |
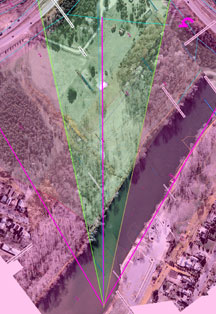 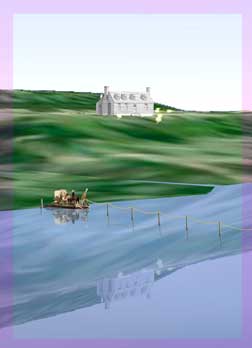 |
| Top: using a Google Earth image as a base, working out some of the composition on the computer. Below: a computer color rough study with different composition proportions. |
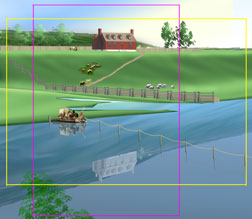 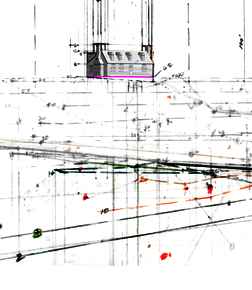 |
| Top: plotting and massing out the topographical site data in a pencil drawn perspective. |
| The house is too small to convey adequate detail in the 24" x 34" landscape. A second rendering is needed to focus on just the house, its architectural detailing and colors. David Muraca lends his archeological expertise about the site, such as the river water level at the Washington's time, what animals to include and the actual foundation stone colors. Mark Wenger's expertise on the detailing and house color is crucial to get the most accurate historical image possible. |
| Below: photo of actual foundation stone fragments for color from David Muraca, Ferry Farm. |
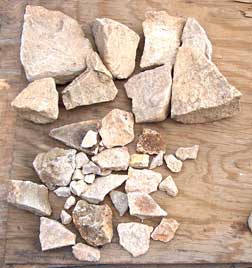 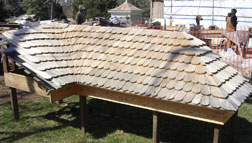 |
| Top: The unique scalloped roof shingles in a scaled mock up. Below: one of the period house paint colors discussed. Both from Mark Wenger, Mesick Cohen Wilson Baker |
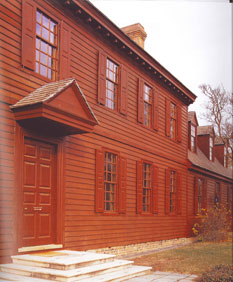 |
| Time is running out fast and painting the illustrations needs to commence. All the site data on numerous layers is complied into one master that is printed out and transferred onto the landscape illustration board by graphite paper. Another line rough is prepared for the house perspective. The house rendition is painted first, because of time restrictions and the fine detail required. |
|
The two hand painted pieces are scanned at a very high resolution and combined in Photoshop, the team bounces around editing ideas to obtain the strongest and clearest image, which I implement digitally due to the time factor. The result is two images for use: the landscape with the house included and the house close up, both very high resolutions. The digital images are uploaded to my ftp web site folder and downloaded/printed in Virginia for the George Washington Foundation's board meeting. Go ahead is received from the board and the final images are used for the July 2, 2008 press conference and have appeared in numerous newspaper, web sites and magazine articles around the world. Most notable are National Geographic, The Smithsonian Institution, The New York Times, The LA Times, Arab Times Online, NBC evening news and Science Daily. |
| Below: final image. L.H.Barker (c) 2008. |
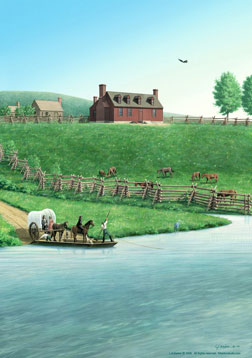 |
| Click here to view full size painting. |
The Illustrating/visualization Process |
| Use this link to read about the illustrating and painting process. Select the "An Artist's Viewpoint" panel on the right side:Use these links to read more about the illustrating/visualization and painting process in the Chapel, St. John's Museum exhibit, George Washington's Boyhood home/Ferry Farm and Bladensburg suite, . Select the "An Artist's Viewpoint" panel on the right side: |
| The Chapel Suite (hand painted) |
| VanSweringen Suite (hand painted) |
| St. John's Site Museum (digitally painted) |
| Bladensburg Archaeological Project (hand painted) |
~END~ |
| AN ARCHEOLOGIST'S VIEWPOINT |
| OVERVIEW |
| Illustration Project Team: David Muraca Director of Archaeology http://www.kenmore.org |
David Muraca has been the director of archaeology at The George Washington Foundation for the past seven years. His research interests include 18th-century plantation life, 17th-century Chesapeake life and the development of towns in colonial Virginia. Prior to his work at Ferry Farm, Muraca oversaw excavations as staff archaeologist at the Colonial Williamsburg Foundation. He has a master's degree in anthropology from the College of William and Mary. Muraca, his wife and two daughters live in downtown Fredericksburg, Va. |
| John I. Mesick, Partner in Charge, Mesick Cohen Wilson Baker, Albany, NY |
| Education: -Bachelor of Architecture - Pratt Institute, 1958 -Fulbright Scholar, Royal Academy of Fine Arts, Copenhagen, Denmark, 1958B1959 -Honorary Degree - Doctor of Fine Arts - State University of New York at Albany, 1986 -Architectural Study Trips - Europe and Asia, 1964-1965 -England, 1980, 1981, 1982, 1984, 1988, 1990, 1991, 1994 Professional Experience: Registered Architect – New York State (1963), New Jersey (1983), Vermont (1995), Virginia (1995), Rhode Island (1996), Maryland (1996), Connecticut (1999) |
| Projects: -1660's Brick Chapel, Saint Mary's City, MD -Albany Law/Medical Center – Residence Hall, Albany, NY (new construction) -Albany Rural Cemetery Chapel, Menands, NY (1884) restoration and addition -Albany Institute of History and Art, Albany, NY (1907) - McKinney Library, Orientation Room, Dutch Painting Gallery, Lansing Gallery -Blair House, Washington, DC (1824, 1859, 1860) -The President's Guest House Complex -Bronck House, Coxsackie, NY (1680s, 1737, 1812) -Cathedral of the Immaculate Conception, Albany, NY (1848-1852) -Chapel House – Interfaith Center, SUNY Albany, Albany, NY (new construction) -Church Family Barn of the Watervliet Shakers, Albany, NY (1915) -The Elms, Newport, RI (1901) -Field House, SUNY Albany, Albany, NY (new construction) -First Agricultural National Bank, North Adams, MA (new construction) -First Presbyterian Church, Albany, NY (1884) - sanctuary -Frederic Remington Art Museum, Ogdensburg, NY (1810 - 1900) (new construction) -Fort Herkimer Church, Herkimer, NY (1760s, 1812) -Fort Johnson, Fort Johnson, NY (1749) -Fort Orange Club, Albany, NY (1883, 1907) - West Lounge -The Hyde Collection, Glens Falls, NY (1912) – historic structure report of the Hyde House -Isaac Bell House, Newport, RI (1883) -Hudson Railroad Station, Hudson, NY (1874) -Montgomery Place, Tarrytown, NY (1805) -Monticello, Charlottesville, VA (1769) - restoration of Jefferson's 1824 roofs -New York State Capitol, Albany, NY - Executive Chamber (1882), Senate Chamber (1881) and related spaces, and proposed restoration of Assembly Chamber (1878) Currently, a term contract for the restoration of the Capitol. -Old Southeast Church, Brewster, NY (1790s, 1824) -Oswego City Hall, Oswego, NY (1870s) -Oswego City Library, Oswego, NY (1850s) -Otsego County Courthouse, Cooperstown, NY (1880) -Poplar Forest, Lynchburg, VA - Thomas Jefferson's retreat (1806) -Putnam County Courthouse, Carmel, NY (1814) -Richardson-Bates House, Oswego, NY (1870s, 1880s) -Richmondtown Restoration, Staten Island, NY - development plan -Rockefeller Institute, Albany, NY (1903) - former Brady mansion -Stuyvesant Railroad Station, Stuyvesant, NY (1887) -Taliesin, Spring Green, WI (1912-1959) - Frank Lloyd Wright complex -Ten Broeck Mansion, Albany, NY (1798, 1830s) Tennessee State Capitol, Nashville, TN (1859) - Old Library -Union College Arts Building, Schenectady, NY (1850, 1924) -Vermont State House, Montpelier, VT - Executive Chamber (1859), Cedar Creek Room (1886), House and Senate chambers (1859), and first floor |
| Mark Wenger Architectural Historian, Mesick Cohen Wilson Baker, Albany, NY |
Mark Wenger is the consulting architectural historian for Ferry Farm. He is the author of The English Travels of Sir John Percival and William Byrd, 1701 and Carter's Grove: The Story of a Virginia Plantation, as well as several articles exploring various topics of architectural history. Wenger specializes in the study, preservation and restoration of 18th century structures. Wenger currently works with the architectural firm of Mesick Cohen Wilson Baker, where he has worked on projects for clients including the University of Virginia, the College of William and Mary's President's House, Hasbrouck House and Hanover Courthouse. In addition to Ferry Farm, he has consulted on several projects, including Battersea, the Thomas Nelson House, Mount Pleasant and Gadsby's Tavern. Previously an architectural historian for the Colonial Williamsburg Foundation, Wenger has a master's degree from the University of Virginia. |
| Les Barker/L.H.Barker Artist/Illustrator/Visualizer http://www.lhbarkerstudio.com (the website you are on now) |
~END~ |
| 331
Ridge Rd, Queensbury, NY 12804 Phone: (518) 792-0879 Website (c) L.H.Barker 2004-2015. All rights reserved. |
Interpretive architectural and historical
|
Architectural Illustration ; www.lhbarkerstudio.com |
| Website (c) L.H.Barker 2004-2015. All rights reserved. |