

| AN
ARTIST'S VIEWPOINT |
| OVERVIEW by L.H.Barker |
In 2003, Historic St. Mary’s City contacted me to discuss the artwork in a National Endowment for the Humanities grant they were working on for their VanSweringen Site. I did two gouache architectural illustrations for their chapel project in 1997 and was intrigued with the different approach to this new project. The 1997 pieces were primarily vernacular architectural in their intent and focus. The VanSweringen project would encompass much more. When I received the preliminary support material for the VanSweringen project in mid 2005, it became clear this would be a very special and demanding project. I would need to visualize and interpret not only the architecture, but the lifestyle, dress, household objects, way of life and the actual people associated with this site in the late 1600’s for a contemporary audience. The people would be as important as the structures, the objects as important as the painting technique. Historic St. Mary’s City requested that my technique reflect the Dutch genre of the late 1600’s, as had been the case with the chapel pieces. No airbrush would be used, just my brushes and paints. The Dutch genre known for its oil paintings is rich in light and detail. My primary medium is permanent gouache, an opaque watercolor. To get fluidness in color transitions and a rich texture similar to oil paints, one must work in many layers of translucent gouache color. As I got into the pieces, I walked a fine line between creating a ‘Dutch genre’ feeling and painting for the educational purposes of a contemporary audience identifying specific and often very detailed subject matter. For example, detail had to read in my shadows whereas detail in shadows often fall into ‘blackness’ in the Dutch genre (this is one reason why the pieces are so compelling and commanding). Dr. Henry M. Miller, Director of Research and Dorsey Bodeman, Director of Public Programs at Historic St. Mary’s City provided me with an amazing amount of research and professional archeological support to provide the intricate details in each piece. They wanted to include as much expert evidence and knowledge, their own artifacts unearthed, period written history, and family history as possible to enrich and personalize the pieces for their audience. An early discussion in the project brought the decision to depict a single historical day at the site- May 10, 1692 (refer to the Archeologist’s Viewpoint) - rather than a more general point of view. |
| DIGGING IN AND METHODOLOGY |
Historic St. Mary’s City requested that the rough layouts for the pieces be done in series prior to painting. First, the artist used information supplied by the client to construct the architectural elements in a line pencil perspective. Next, the entourage (one's environment or surroundings) was constructed on a new layer and placed in the rough pencil perspective. A series of digital camera character studies was done for reference, positioning and gesture because of the importance of them in each piece. Lastly, the characters some of whom would go in and out of the pieces were designed on a third layer and placed in the perspective. Decisions about the characters’ attire, fabric colors, hairstyle and color and minute details were made at this time. Would Garrett VanSweringen have his coat on? His hat on? Would he stand off to the side during the important cabinet meeting or would he be of ready assistance to the most honored guest, Governor Copley? What is the seating order around the table in the Council Chambers view? What specific items would be prepared for the guest’s meal, knowing what might be locally obtained or what was historically recorded? Would wall paintings in the VanSweringen inventory be hung by rods or in a frame? Did the women’s dresses have buttons on them? Who might be relaxing in the arbor after the meeting was finished? What time of day should the aerial take place and how much more than the specific site should it include? Each day, many questions such as these were raised and answered by the team. The Arbor was an unusual piece in that it would be enlarged to life size for the exhibit and need to effortlessly mesh with two existing structures, the Kitchen and the Ice House to which it would physically attached. Dr. Miller had to provide exact clapboard dimensions for that interface. Once the pieces were roughed out, the first piece was set up to paint. The pieces were painted in tandem to preserve the dynamics of the suite. The Aerial was painted last to allow time for the on-going archeological digging done through the 2005 summer and fall. Interpretation of that area could not be completed until the season’s digging was completed and the data evaluated. Each day began by immersing myself in that time period and trying to place myself, as if I were there at the site in that specific space with the characters, in 1692. |
| A VISUAL DIARY OF THE ARTWORK PROCESS |
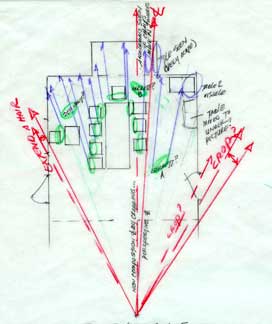 |
| 1. A view for the Council Chambers is selected by the team,using the plan of the Council Chambers space. |
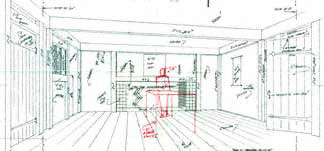 |
| 2. The rough pencil line perspective of the Council Chambers space is completed. |
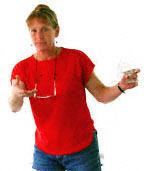 |
| 3. A series of digital character studies are done for each illustration. One is selected to further develop gestures and position. |
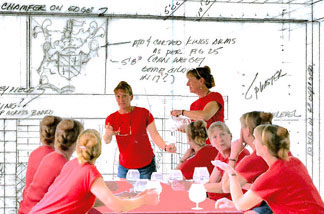 |
| 4. Digital image characters are put together in the rough pencil perspective. Roll over the digital characters to see the rough and then the detail of finished architectural illustration for the Council chambers piece. |
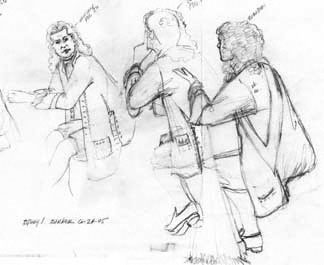 |
| 5. Character development is done in pencil and on layers over the digital image reference to determine the clothing, hairstyles and gestures. |
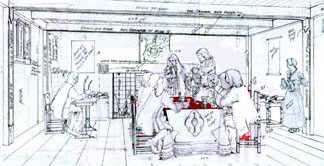 |
| 6. The final line rough drawing of the Council Chambers is used to transfer the composition to illustration board. |
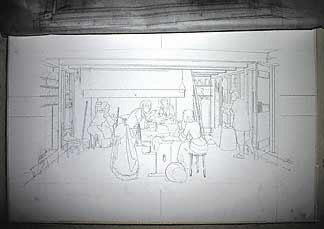 |
| 7. The line perspective (Kitchen scene) has been transferred to illustration board with graphite paper. |
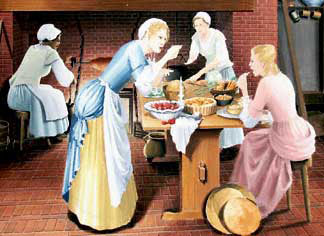 |
| 8. The client is sent periodic digital updates of the in progress illustration during the project. Fine details are tweaked at this point, such as whether the loaf of bread should have a braid or decorative top. Above is an in progress kitchen scene detail |
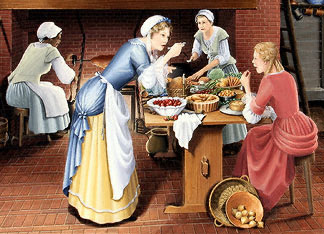 |
| 9. Detail of the scene when the gouache illustration is finished. |
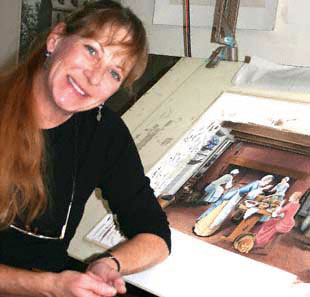 |
| L.H.Barker, the architectural illustrator, working on the kitchen rendering. |
The Illustrating/visualization Process |
| Use this link to read about the illustrating and painting process. Select the "An Artist's Viewpoint" panel on the right side:Use these links to read more about the illustrating/visualization and painting process in the Chapel, St. John's Museum exhibit, George Washington's Boyhood home/Ferry Farm and Bladensburg suite, . Select the "An Artist's Viewpoint" panel on the right side: |
| The Chapel Suite (hand painted) |
| St. John's Site Museum Suite (digitally painted) |
| Ferry Farm Suite (hybrid-hand painted/digitally mastered) |
| Bladensburg Archaeological Project (hand painted) |
~END~ |
| AN ARCHEOLOGIST’S VIEWPOINT |
| OVERVIEW |
By Dr. Henry M. Miller, Director of Research, |
| |
| This project will implement a much-expanded humanities interpretation of a unique 17th-century archaeological site at St. Mary's City, Maryland's founding settlement (1634) and first capital. Garrett Vansweringen, a Dutch immigrant, ran the most elegant lodging house in the colony at this site and made significant innovations in the early city, including opening one of the first coffee houses in colonial America. The humanities themes of this project include: |
~The influence of the 17th-century Atlantic world on an increasingly multi-ethnic population in early Maryland; ~ Entrepreneurship and innovation as important activities in early colonial times; ~ Lord Baltimore's desire to recreate English notions of urban culture in the 17th-century Chesapeake; and ~ Deciphering the past: engaging visitors in the analytical techniques and the sometimes fragmentary information available from documentary and archaeological evidence. |
| Historic St. Mary's City (HSMC) is the state museum responsible for preserving, studying, and interpreting the site of Maryland's first capital to the public. The exhibit is based upon decades of archaeological investigation and historical research by HSMC staff and is informed by guidance by a team of humanities scholars under a recent NEH planning grant. It incorporates existing resources at the site including two reconstructions, partially rebuilt brick chimneys and walls, and recreated fencing, as well as new exhibit elements, interpretive signage, and audio installations. The core exhibit will include 2100 square feet of covered space, 225 square feet of an arbor exhibit area, and 250 linear feet of ADA-accessible pathway. At the exhibit opening, a public seminar will be presented on the history and significance of the Vansweringen family's presence in Maryland's first capital. The interpretive resources generated through this project will also be made available on the HSMC website, www.stmaryscity.org, and used as a case study in an undergraduate museum studies course at St. Mary's College of Maryland. |
| Formal opening is planned for March of 2007. The themes of this project match well with the goals of the We The People initiative of the Endowment. |
| THE VANSWERINGEN SITE AND ITS THEMES |
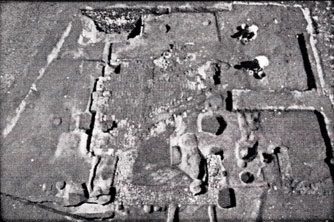 |
| Figure 1. Vansweringen kitchen under excavation. |
| HSMC used this information in the mid-1980s as the basis to reconstruct two elements of the site, partially rebuild brickwork, and install signage (Figure 2). |
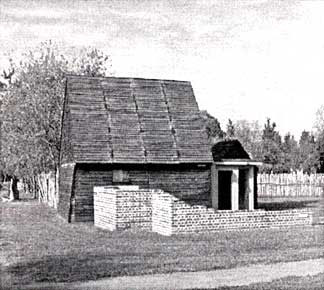 |
| Figure 2. Current Vansweringen Exhibit |
| Due to limited funds at the time, only a few aspects of the site's history and archaeology could be interpreted in that effort. We seek funding to install a new permanent exhibit at this site that incorporates the existing components and greatly expands the interpretation. To begin this process, HSMC was awarded an NEH grant in 2002 entitled Planning for a Permanent Interpretive Exhibit at the Van Sweringen Site (Grant GM-30107-02). This effort involved leading scholars of early Maryland history and archaeology (Lois Green Carr and Garry Wheeler Stone), colonial Dutch history and archaeology (Charles Gehring, Paul Huey, and Charles Fithian), decorative arts and social history (Barbara Carson), colonial architectural history (William Graham), and historical interpretation and exhibit planning (Selma Thomas). These scholars have worked to develop the current plan in collaboration with the HSMC staff and several will continue to serve as advisors during the implementation phase. |
| GARRETT VANSWERINGEN: A BIOGRAPHICAL SKETCH |
| Vansweringen was born in 1636 in Holland, probably in Amsterdam. Little is known of his early years but he was evidently well educated and multi-lingual, speaking Dutch, English, and French. He came to America in 1657 as an agent for the City of Amsterdam. He sailed as part of an expedition charged with reinvigorating the Dutch colony of New Amstel on Delaware Bay. But before they could reach Delaware, disaster struck. The ship wrecked on the shores of Long Island, resulting in the loss of most of the supplies and personal possessions of the passengers. After finally arriving at New Amstel (now New Castle, Delaware), Vansweringen served initially as commissary and in 1660 was made the sheriff, a councilor and deputy commander. In this capacity, Vansweringen had contact with Maryland's leaders and gained some knowledge of that colony. When English forces invaded and captured the Dutch colony in 1665, he again lost most of his estate, this time from plundering during the conquest. Soon afterward, Vansweringen and his family moved to Maryland and by 1666, they were living at St. Mary's City. He acquired a plantation, took up innkeeping, engaged in trade with English, Irish, Jamaican and New England merchants, and conducted other enterprises such as providing medical services. Vansweringen and his wife, Barbara de Barrette, ran their inn at a structure called Smith's Ordinary. In the early 1670s, they doubled the size of this structure and made expensive renovations to it. Barbara died soon afterward and in 1676, Vansweringen married Mary Smith, a 17-year old English woman. Within a year, they took over a former government building called the Council Chamber. This structure had been built in 1664 as a public records office and meeting place for the Governor's Council. When the impressive brick State House was completed in 1676, this office was no longer needed and Vansweringen acquired it. His intention was to open a "private lodging house" instead of a public inn, and start a brewery operation at the site. Unlike public inns, whose rates were fixed by law, a private lodging house was unregulated, except for a liquor license, and thus potentially more profitable. Archaeology at the site suggests that he made a sizable investment in renovations, including building a new kitchen, adding chimneys, and just as the lodging house was being finished, disaster struck once again. Vansweringen's existing public inn, which he had leased to an Irishman, burned to the ground in March of 1678. He estimated that the destruction of Smith's Ordinary, associated buildings, furnishings and goods cost him 300,000 lbs. of tobacco, a staggering sum at the time. Despite this extraordinary loss, Vansweringen somehow successfully recovered from adversity yet again. His new lodging house began attracting the elite of the colony, and it became the most elegant establishment in Maryland (Figure3). |
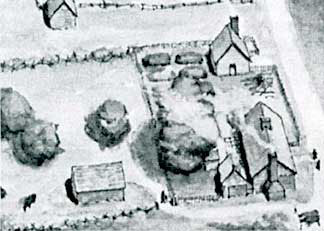 |
| Figure 3. Walter Crowe conception of Vansweringen’s |
| Vansweringen expanded his offerings by 1690s, new rooms and buildings were added. When he died in 1698, he had amassed a large estate valued at over 300lbs. sterling, placing him among the top 5% of all the householders in St. Mary's County. Vansweringen fathered ten children by two wives. Thousands of descendants live throughout the United States today, served by two family genealogy societies. Garrett's story reflects the persistence, innovation, hard work, and will to succeed which characterizes generations of immigrants to America, and it relates strongly to the goals of the NEH initiative, We the People. |
| INTERPRETIVE THEMES |
| Garrett Vansweringen, his Council Chamber site, and the richness of the associated historical and archaeological records offer appropriate themes for public interpretation. Given the nature of the site, there is one broad topic that is interwoven throughout the fabric of the entire exhibit and needs to be addressed first-how we know what we think we know about the place, its people, and their stories. |
| Deciphering the Past |
| Attempting to understand peoples of the past requires comparative analysis of as many sources of information as possible. With scholarly effort, some questions will be answered, others remain unresolved, and many new questions have been raised. The Vansweringen site is a good example of this process. Researchers have discovered the basic characteristics of the site, gained insights into its changing functions, architecture, and landscape, and have a good sense of the material objects people used here at different times. But there remain many unresolved questions. Focus groups organized as part of the planning process have supported the notion that the public tends to assume that museums always tell complete stories, and that in this case, we must have found all the answers. Indeed, the participants were surprised to learn that mysteries remain after years of archaeological and historical study. We hope to use this site to present the evidence and illuminate some of the ways historical puzzles are solved and new ones generated. Two examples are pertinent. In digging at the site, excavators found unusual specimens of mortar with brick remnants on one side but wood grain impressions on the other. What does this tell us? Careful analysis shows that these mortar impressions were created by masons laying bricks against a clapboard wall. The nature and discovery location of the specimens indicate that Vansweringen added a brick veneer to a standing structure that was covered with wood clapboard. This clue leads to bigger questions. Why did Vansweringen put veneer on the building? What does this tell us about his intentions and cultural frame of reference? Another example asks the purpose of a space that was identified archaeologically and tentatively labeled "the closet." This term does not appear in relevant documents and is a conjecture. Research shows that people rarely used closets in the 17th century and our use of the term reflects present-day cultural perceptions more than those of Garrett Vansweringen. We will pose options for this space-a bedchamber, a place for locking up goods, an office, a closet, or a mixture-and challenge visitors to weigh the possibilities for themselves. Another directly related subject is reconstruction. A quality reconstruction demands much analytic data about the original structure, such as was provided by the full-scale excavations of the kitchen and cellar house at this site. But the main building, the Council Chamber, is not well enough understood to support a credible full reconstruction. Instead, it will be represented as an architectural simulation using modern materials. We will explain these differences to visitors, review the standards and meaning of reconstruction, and note a few of the many unanswered questions about the Council Chamber. Visitors will be invited to physically compare the two spaces by both sight and touch. One especially significant fact about the kitchen and cellar reconstructions done in the 1980s is that the original archaeological remains are exhibited beneath them. This includes the 1690s brick floor of the kitchen (Figure 4), the original kitchen chimney base, and the brick walls and floor of the cellar. Their importance is eloquently expressed by New York State archaeologist Paul Huey: |
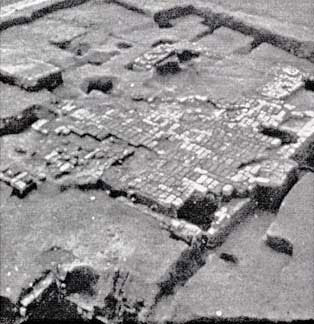 |
| Figure 4. Original brick floor in kitchen. |
| The exhibit will capitalize upon this rare asset by making these two authentic 300- year old ruins among the first things visitors see. Visitors can connect here directly with a long vanished past. Three more specific interpretive themes were selected for this exhibit that are closely related to the history and archaeology of the site. |
| Ethnicity in the Atlantic World: Colonists from Many Lands |
| Many people assume that early America was settled exclusively by. the English, forgetting about the Spanish, French, and especially the Dutch colonial enterprises. But even within English colonies, there was significant ethnic diversity. While most of Maryland's settlers were of English origin, others came from many places. Besides the English, there were Irish, Dutch, French, Swedish (Figure 5), Bohemian, Swiss, and |
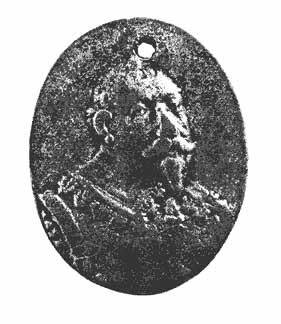 |
| Figure 5. Gustav Adolphus medal. |
Portuguese from Europeand Angolan, Congolese, and Gambians from Africa, along with Chesapeake Indians of several cultures. Lord Baltimore, the proprietor of Maryland, was eager to attract new settlers and his government was the first English colony to establish a formal naturalization process in the 1660s enabling immigrants to enjoy the full benefits and rights of citizenship. Dutch and French immigrants served on the St. Mary's City council. Among European nations, the Dutch were especially active in colonization. They established settlements throughout the world, ranging from North and South America to Indonesia and South Africa. They were highly adaptable, outward looking, and focused upon trade and enterprise. This commercial spirit resulted in the richest and most vibrant society in 170'-century Europe. Vansweringen is a good representative of Dutch settlers in America. Did Vansweringen maintain his Dutch perspective and cultural practices or did he adopt those of Maryland society? Identity is often expressed in distinctive aspects of material culture but there are few artifacts specifically Dutch in origin found at the Vansweringen site. Certain features, however, such as the addition of brick veneer to the Council Chamber, was a practice widely used by Dutch settlers at other American cities including Albany, New Brunswick, and New York. The planning team for this project suggests that his Dutch heritage and ethnic identity will be more subtly reflected in broader structural aspects of the site and the presence of specific features such as the veneer and an arbor. Within this theme, the project seeks to demonstrate that a multi-ethnic composition of people has been characteristic of American culture from the earliest decades of settlement rather than starting in the 19th century, as many visitors assume. We also seek to enlighten visitors about the role of the Dutch in colonial America. Outside of New York State, there is relatively little public recognition that immigrants from the Netherlands had an important role in creating American society. Furthermore, we hope to explore some of the ways that identity is expressed and modified in the immigrant experience. Garrett Vansweringen is a person ideally suited for addressing these objectives. |
| Entrepreneurship and Innovation |
| Vansweringen engaged in a wide range of business activities including keeping a public inn and a plantation, running a private lodging house, operating a Coffee House, trading as a merchant, brewing beer, and perhaps baking, and providing medical services. His entrepreneurial approach was diversified and creative in attempting to meet perceived needs, and it took advantage of the opportunities offered by early Maryland. In many respects, his efforts reflect the Dutch approach of pre-industrial capitalism that produced the world's first modern economy. Most Chesapeake colonists focused upon tobacco production as a way to wealth. Tobacco was the staple crop and had a powerful influence upon all aspects of life in the Chesapeake. While Vansweringen probably raised some tobacco on his nearby plantation, the historical record suggests that he looked more to trade and providing a variety of services to make a living. By providing the highest quality accommodations available, Vansweringen attracted the most prominent members of Maryland society. By opening a fashionable coffee house, he created another means of appealing to patrons in the capital city. By conducting brewing (Figure 6), he saw a way to meet another need, especially in a city in which tavern keeping was the dominant business. Vansweringen was clearly a talented entrepreneur and innovator whose approach in creating new opportunities has become a defining feature of American economic advancement. |
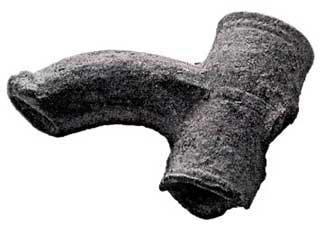 |
| Figure 6. Brass spigot for use with a cask. |
| Beginnings of Urbanization in the Chesapeake |
Vansweringen was also an important person in the effort to create the city of St. Mary's. Cecil Calvert, the second Lord Baltimore, appointed him as an alderman on the new city council in 1667 and later, Vansweringen served as mayor. He helped guide development and provided important urban amenities for the growing capital. During the 17th century, the Dutch were the most urbanized population in Europe, and Vansweringen's hometown of Amsterdam had a population of over 200,000 in 1660. Coming from such a metropolitan culture, it is not surprising that Vansweringen employed an urban approach on his property. The tight spatial clustering and orientation of the buildings and form of the yards expresses this. Vansweringen created a business-the private lodging house-that could only operate in a city, and his coffee house was a distinctly metropolitan institution. Its presence reflects another effort by Vansweringen to enhance urbanity in the growing capital of the colony. These were all steps toward fulfilling Cecil Calvert's desire to create a true city at St. Mary's. Despite Calvert's wishes, urbanization was not especially successful in the colonial Chesapeake, thanks to the tobacco focus of the economy and the network of rivers and creeks that provided direct access to ships bringing goods from England. In the Chesapeake, unlike New England, only the need for centers of government produced modest urban settings. Nevertheless, significant efforts were made to encourage cities. Maryland's capital featured a formal plan based upon sophisticated European ideas of urban design, and some impressive public buildings. |
| DESCRIPTION OF THE VANSWERINGEN EXHIBIT |
The exhibit site is located on the grounds of the Historic St. Mary's City museum in St. Mary's City, Maryland. It is on a bluff overlooking the St. Mary's River and lies along one of the main visitor routes of the museum, the recreated Aldermanbury Street (1672). This is a prominent location about halfway between the rebuilt 1676 brick State House and the town center of St. Mary's, and only a short distance from the pathway to the museum's popular 17th-century sailing vessel, the Maryland Dove. A large volume of visitor traffic already comes by the site and we know that this will substantially increase with the installation of a more evocative exhibit. The Vansweringen site is thus in a prime location and will have a significant role in shaping visitors' perceptions of the original city. Historical investigation of Vansweringen and his site began in the early 1970s by HSMC historian Lois Green Carr. Carr assembled a career file on the man that covered his 33 years in the colony. This included his many appearances in legal records regarding property holdings, lawsuits, and payments for services. The Vansweringen file was later expanded with documents translated by the New Netherlands Project, records in the Delaware State Archives, and genealogical information provided by dozens of Vansweringen descendants. These efforts have produced one of the largest data sets available for any 17"'-century Maryland colonist. Of the many documents identified by this research, one of the most significant is a rare room-by-room inventory of the Council Chamber property taken in 1700. It was analyzed by Barbara Carson in 1983 and studied in relation to the site archaeology by Garry W. Stone. HSMC began intensive excavations in 1974 and sponsored research at the Council Chamber site for a total of eight seasons, with the last investigation in 1985. These efforts recovered nearly half a million artifacts and much architectural data. Analysis reveals that the site was occupied for nearly 80 years, from ca. 1664 to the early 1740s. The terminal date comes from a bottle seal dated 1741 found in the cellar of a cooling house (Figure 7). Archaeologists located four buildings at the site. |
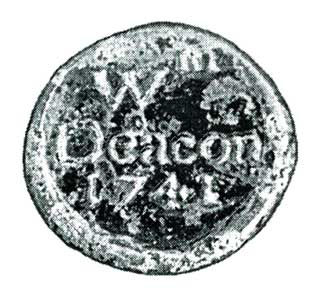 |
| Figure 7. Glass bottle seal of William Deacon dated 1741. |
| The main structure was the Council Chamber, which began as an unheated timber building. Vansweringen added chimneys and a brick veneer to this structure and built a kitchen next to it in 1677. Around 1680, he erected an outbuilding thought to be a baking and brewing house because of the form of its brick chimney. Evidence suggests that this structure was later converted into the Coffee House. Vansweringen rebuilt the kitchen in the 1690s and added a 25 ft. long timber addition to the east end of the Council Chamber at that time, with a new interior chimney. He also constructed a small building next to the kitchen with a brick-lined cellar. All these structures stood into the mid-18th century and underwent a variety of repairs and modifications over that period. Other research at the site included the execution of a stratified random sampling strategy of plowzone soils to study artifact distributional patterns and better understand the cultural construction and use of space by the site inhabitants. In a synthesis of the archaeological and documentary records, Garry Stone matched the room-by-room probate inventory with the archaeological site plan identifying the rooms called the Council House or chamber, the Inner Room, and Mrs. Vansweringen's Room (Figure 8). |
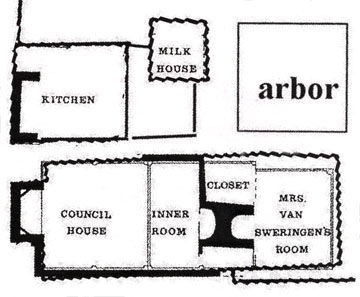 |
| Figure 8. Layout of the Vansweringen complex. |
| With 80 years of habitation, the site has a long history with multiple occupation phases and a highly complex archaeological record. The consultants were unanimous in agreeing that the exhibit could not effectively present the site's entire history, proposing that the interpretation should focus upon the ca. 1678 to1698 period when Garrett Vansweringen owned the property. Some information must be presented about the public records office period (1664-1676), but the 18th century phases will be only briefly mentioned. This decision is in keeping with the museum's mission statement that stresses interpretation of the 17th century city. |
| EXHIBIT COMPONENTS |
At the site today stands the reconstructions of the 1690s kitchen and cellar house. They are connected by a small, flat-roofed modem structure that permits their archaeological remains, including the original brick floor of the kitchen, to be safely displayed. The brick veneer on the Council Chamber and one of its chimneys are partially rebuilt, as is an H-shaped chimney in the 1690s addition. A wooden ghost frame and partially reconstructed brick chimney defines the site of the brewing and Coffee House. Recreated palisade fences mark the yard area. For the exhibit, we propose to fully integrate these existing interpretive resources with the new elements. The chief interpretive methods will include the display of original 17th-century architectural remains, graphically rich exhibit panels, and visitor-selected audio presentations. For the Council Chamber, we will build a three-dimensional simulation of that structure in modern materials to interpret its overall form and size to visitors. These elements will be supplemented with a reconstructed arbor, recreation of a small portion of Vansweringen's garden, and outdoor signs. No original artifacts recovered from the site will be exhibited due to security and environmental concerns but we will utilize images of many relevant specimens on the panels. Actual artifacts from the site are on display in a fully secured and climate controlled orientation exhibit building. Due to the archaeologically sensitive nature of this site and the professional responsibility to protect its remains, all exhibit components have been designed to allow maximum preservation of the surviving cultural resources for future generations. Where intrusions are unavoidable, HSMC will first conduct appropriate archaeological mitigation. THE KITCHEN: The kitchen and cellar house components are museum-quality reconstructions of buildings that were essential parts of Vansweringen's lodging house operation. These reconstructions have no interior finishes so visitors can see how the typical earthfast structures of the early Chesapeake were assembled. We propose to enhance these exhibits with panels along the east wall of the kitchen and in the cellar structure, along with lighting and with a simulation of the kitchen chimney. This lightweight simulation will be suspended over the actual brick chimney base and match it precisely in size and external appearance. It will be hollow and hang from the ceiling down to a point 12 inches above the remains. Lights mounted inside the simulation will dramatically illuminate the original remains. Since the surviving bricks of the kitchen chimney are at ground level and flat, these ruins are hard for people to interpret. With this exhibit approach, that problem will be solved and visitors can also better visualize the massiveness of this chimney within the structure. THE CELLAR HOUSE: In the cellar house, we will excavate the few remains of the archaeological fill deposits to fully reveal the cellar's original brick walls and floor. A color enlargement of the photo of the original trash-fill stratigraphy found in this cellar will be mounted on one wall of the cellar so that this aspect of the site can be interpreted. Lighting and signage will complete this exhibit component. Some moisture control measures will also be required here and are addressed in the overall exhibit storm water control plan. THE GALLERY: These reconstructions are connected together by a flat roofed gallery made from modern materials. We will utilize this gallery and extend it about three feet to connect it with the simulation of the Council Chamber. This extension will allow us to secure the facility at night, control rainwater, and provide more needed panel space. It also creates the opportunity for mounting a special exhibit about the arbor on the exterior wall. THE COUNCIL CHAMBER: The Council Chamber and its 1690s addition will be exhibited as a simulation of the original. Since we do not have enough data for a credible reconstruction, we will depict the general size and form of the structure and indicate original internal room divisions as a simulation made with a modern pressure-treated timber framework. So that audio equipment and lighting can be installed, this architectural exhibit will have a roof and walls covered with planks. This will allow us to provide protection for sensitive equipment, and secure the exhibit at night and on days the museum is closed. The walls of the simulation will not be sealed but left with gaps between the wood planks for natural airflow. In this way, we eliminate the need for a climate control system. The design intent here is to give visitors a sense of the mass of the original building complex when approaching it from a distance, but not lead them to believe that it is a reconstruction. Indeed, having a quality reconstruction side-by-side with this simulation will greatly facilitate teaching people to intellectually distinguish between these two approaches to architectural exhibits. The simulation exhibit will inexpensively allow the public to sense the shape and volume of the original Council Chamber spaces while providing a comfortable area to read panels and listen to audio presentations. The west end of the Council Chamber will be treated differently. It originally had a brick chimney and brick veneer wall. This wall and chimney are currently rebuilt to a height of five feet. We propose to finish this end of the exhibit by completing the brickwork. In so doing, the simulation will be more securely stabilized (the most serious storms come from the west), and the street side of the Vansweringen complex will more closely resemble its 17"'-century appearance. On the interior, the west wall of the Council Chamber will resemble its 17th-century form but not be fully finished with plaster walls or other refinements. By very selectively adding to the brickwork, we will create a more rugged simulation and allow visitors to better grasp the nature of the original building and its later brick veneer. This new approach to architectural exhibitry necessarily differs from that of a typical indoor gallery exhibit. It will allow us to create a permanent outdoor exhibit that is not a reconstruction but gives people a visual sense of Vansweringen's original lodging house, and is durable enough to withstand storm and rain. THE ARBOR: One of the most unusual components of Vansweringen's lodging house was the arbor. These were especially popular among the Dutch, although they were used elsewhere. We will reconstruct the arbor in its original location. This will be done with roughly hewn timbers, a special trellis, and the planting of hops as a vegetation cover. A long table and two benches will furnish it. One problem is that the modern gallery wall along the kitchen and cooling house blocks the original view people had in the arbor. We propose to solve this by utilizing the "problem" wall to mount a trompe l'oeil image of the arbor on its exterior. This image will be painted at a small scale with the reconstructed arbor in mind. It will then be digitally enlarged and printed to full scale on durable exterior-grade material. This approach will let visitors see the kitchen and arbor as they may have appeared when Vansweringen was alive. THE GARDEN AND LANDSCAPE: The landscape data from the site will also be used in the exhibit. We know that Vansweringen had a garden with vegetables because sailors from a "Man of Warr" broke through his garden fence and stole cabbages and other food in 1686. The listing of a pair of garden shears in the inventory suggests to historical horticulture experts that Vansweringen also had ornamental plants that required trimming. Ornamental plants were very rare in early Maryland and these shears give us another clue to the quality of the establishment Vansweringen operated. We will recreate six raised beds in one location of the site to help interpret this garden, a number that can be efficiently maintained. It will have vegetables, medicinal plants and a few tulips. Four ornamental plants (boxwood or yew) will be planted and interpreted with a sign. Planting of eight crabapple trees is also planned to represent fruit trees at the site. Fences that defined the yards are already reconstructed and we will only do minor additions to them to complete the landscape interpretation. EXHIBIT PANELS AND AUDIO: Within the exhibit, there will be two basic methods of interpretation. The first are traditional exhibit panels. All exhibit panels will be exterior grade for durability. While most of these panels will be under a roof, we have found that less rugged signage tends to decay over time with uncontrolled temperature and humidity. Good graphics are essential for capturing visitor attention and we will utilize numerous images. Panels will vary in size and be either mounted at an angle of 55 degrees on an exhibit rail or hung vertically from walls. The second type of interpretation will be audio. We will have push button activated presentations of no more than 90 seconds in duration. These will be installed on exhibit rails in three locations-the kitchen, the Council Chamber, and the Lodging Room, later called Mrs. Vansweringen's Room. Voices will include those of modern scholars and period characters including Garrett Vansweringen, Mary Vansweringen, a servant, and Governor Charles Calvert. On the exterior, signs will be installed in four locations to interpret the arbor, the garden landscape, and other features. ARTWORK: Given the nature of this site, it is important to synthesize the archaeology, architecture, and history in a way that is evocative for the public. One powerful means of achieving this is to create conjectural paintings. We proposed to execute six paintings in the style of the Dutch Masters genre artists. There will be three interior and three exterior views. The interior views will be of the kitchen, the Council Chamber, and the Lodging Room. Furnishings listed in the inventory will be relied upon here and Barbara Carson has identified surviving examples of furniture that can guide the artist. The exteriors will be of the arbor in a trompe l'oeil style, the garden landscape, and an overall view of the complex. We have selected a specific moment in time for these pieces-the visit by Royal Governor Sir Lionel Copley in 1692. THE COFFEE HOUSE: This structure has been fully excavated and is currently marked with a ghost frame and partially rebuilt chimney. It will be temporarily interpreted with two signs about brewing/baking and the coffee house. As an independent later phase of this project, we intend to raise funds to reconstruct this building. It was box-framed and supported on wooden blocks set into shallow holes. Although an outbuilding, it was finished expensively with plaster walls, wood floors, glass windows, and decorative Dutch tile. Representing both brewing and the coffee house, this structure is intimately connected with Vansweringen's entrepreneurial efforts and the appearance of a distinctly metropolitan institution in the Maryland capital. When rebuilt, this structure will complement and expand upon the interpretation of the overall Vansweringen exhibit. ADA COMPLIANCE: HSMC has installed ADA-approved pathways throughout the museum. We will continue this approach for the Vansweringen project by consolidating the soil of the paths and the interior of the orientation pavilion to form a hard and stable surface. The interior of the exhibit will have rough sawn wooden floors. For the garden area, paths will be made wider than is historically appropriate to leave room for wheelchairs. All signage will also conform to the ADA and Smithsonian Institution standards for text size and mounting heights, as is the procedure for all exhibits at HSMC. |
| The Van Sweringen Site Artwork |
The plan for this exhibit includes up to six images that will provide valuable interpretation of the site that cannot be obtained in any another way. These are to be color images painted in a style that is inspired by the Dutch genre paintings of the 17th century. All are planned to depict the site on one day in 1692 to capture an important event that documents reveal occurred here - the first Royal Governor of Maryland taking charge of the government and meeting with his council. Evidence for this artwork includes archaeological data about the buildings, objects and landscape, the documents regarding the meeting that occurred here, and background data regarding Van Sweringen and his family. Of special significance is an inventory of the estate taken in January of 1700 that describes objects in the rooms of the council chamber structure. Other date comes from genre art of the period, furniture of the period and decorative arts studies. Date Depicted: 10 May 1692 Time: Mid-day. Conditions: The weather is seasonal, temperature around 65 degrees f. and sunny, with a few puffy white clouds. A light breeze blows from the northeast. Context: Following the 1689 Revolution, King William and Queen Mary appointed a royal governor for the colony - Sir Lionel Copley. He has finally arrived and is taking charge. His first meeting with the Governor's Council and the Lower House of Assembly occurred on 10 May. At Van Sweringen's Council Chamber, he gives a speech addressing the assembled legislators and meets with the smaller council. Van Sweringen is trying to make a good impression on Copley so that he and the Council will continue to use the facility. Copley is anti-Catholic but under orders to not molest Maryland residents of that religion; Van Sweringen is Catholic. He recognizes that the Council Chamber is the finest and most comfortable meeting place available. There is tension because the people do not know each other, and some political animosities are already developing. Copley is not feeling well but attempting to both make a good impression and exert his authority. Everyone is on their best behavior, dressed nicely, and trying to appeal to the governor. Van Sweringen is especially eager to make a favorable impression because his income is in part dependent upon the patronage of Copley. |
| The Scenes and Activities: |
1. The Kitchen: Mrs. Van Sweringen, one of her young daughters, an English female servant and an enslaved African female are working to prepare the main meal. Mrs. Van Sweringen is making every effort to produce a memorable dinner for the Governor and his Council and carefully supervising all the activities. Pots and kettles are in the large fireplace, a spit holds a roasting leg of lamb, a table contains other food items in wooden bowls, and the wall is lined with shelves and a rack that contains pewter plates. Ceramic vessels and other items are in the room and a small cat rests in a corner. If it is feasible, one glimpses out the doorway a enslaved African named William carrying firewood. 2. The Council Chamber: The viewer is standing at the far east end of this room, looking across it toward the large chimney at the west end. Governor Copley and his seven councilors are meeting around a large table that is covered with an elegant turkey work carpet. Governor Copley and four of the councilors sit on wooden chairs covered with a turkey work fabric, the others are on leather covered chairs. One may be standing up. At a small table to the side is the clerk, John Llewellin, writing notes. Garrett Van Sweringen is standing, refilling the silver vessel of Governor Copley from an elegant Rhenish stoneware jug. Copley is drinking cider. The other men have glasses of alcohol as well, a common practice for the council meetings at this time. Some are drinking wine while others are partaking of Van Sweringen's beer. Beside Van Sweringen, a female servant is standing holding a pitcher of beer and wine bottle. Over the fireplace is a large, elegantly decorated plaque displaying the Royal arms of William and Mary. A colorful landscape picture hangs on the wall. 3. The Lodging Room: This bedroom contains several curtained beds and is where some of the council members sleep when they reside with Van Sweringen. Mrs. Van Sweringen is removing napkins and a fine table cloth from a large chest while one of her older daughters is making the beds. A table is in the room with a candle stick and a ceramic mug on it and travel gear is scattered about the room from the lodgers. A pewter chamber pot rests on the floor. The large chest is in the closet and contains the extra linen and other items used in the Lodging house. This closet has a lockable door. Later, after Garrett's death, this room becomes the bedroom of Mrs. Van Sweringen; it is labeled her room in the inventory. 4. The Arbor: One of the unique features of the Van Sweringen Council Chamber is that it had an arbor. It is believed to have stood along the north wall of the building. This painting will depict the arbor in a trompe l'oeil manner. Several men are sitting at a rough wooden table on benches. Garrett has just brought them drinks, and is engaging them is conversation. The viewer is standing to the east of the arbor, looking westward along its full length. In the background is the kitchen. The men are councilors who are lodging at Van Sweringen's. They might be taking a break while the large table in the Council Chamber is prepared for their meal or it could be later in the day, after the meeting has ended. 5. The Site Overview: An aerial overview of the site is provided by this image. It is looking southward from an elevated position (birds eye view). It includes the kitchen and Council Chamber, the cooling house, a stable, the garden, a few fruit and shade trees and the coffee house. This image gives the visitor their best sense of the overall layout of the site. It shows people working in the garden and tending horses and sheep in the paddock. Ewes of the flock are in the paddock area for lambing, so they can be protected and assisted. Pathways, garbage middens, piles of firewood and other items and activities might fill the spaces. 6. The Arrival Scene: A view of the Council Chamber looking from the south, showing Governor Copley arriving on his impressive white steed named Dragon. His servant accompanies him on a smaller horse. Van Sweringen is greeting him, several councilors have come out to do the same and Van Sweringen's young son, Joseph, is taking hold of the bridle of Copley's horse. He will care for their horses during the meeting. The brick facade of the Council Chamber and the chimney of the kitchen behind it are visible. In the distance, looking up Aldermanbury Street, one may just glimpse the mass of the brick Statehouse. |
| VanSweringen exhibit illustrations team: |
| Henry M Miller Ph.D., Director of Research, Historic St. Mary's City |
| Dr. Miller is the Director of Research for Maryland's state museum at Historic St. Mary's City and has over 35 years of archaeological and museum experience. He has directed a wide range of archaeological projects and co-directed the internationally acclaimed Project Lead Coffins. The Chesapeake Bay region is a major focus of his scholarly efforts with emphases upon colonial sites archaeology, human foodways, landscape, environmental change and architecture. Miller received a Ph.D. in Anthropology from Michigan State University with a specialization in historical archaeology and is a member of the Register of Professional Archaeologists. He served as President of the Society for Historical Archaeology (SHA) in 1997, and chaired the SHA's Ethics and Standards Committee and its Curation and Collections Committee. He has also served on the National Historic Landmarks Archaeology Committee. Miller's experience in translating archaeology and history into museum exhibits is extensive and includes the recreation of a 17th-century tobacco plantation, reconstructions of a 1667 tavern, a 1670s storehouse and the massive 1667 Brick Chapel at St. Mary's City. He has worked to design and create exhibits at the 1638 St. John's house, and the 1670s Council Chamber site developed by Dutch settler Garrett Van Sweringen. Besides his St. Mary's City efforts, Miller serves as an archaeological advisor to the Association for the Preservation of Virginia Antiquity's Jamestown Rediscover, and on the museum advisory board of Virginia's Jamestown-Yorktown Foundation. |
| Silas D. Hurry Curator of Collections, Archaelogical Laboratory Director Historic St. Mary's City |
| Mr. Silas Hurry is the Curator of Collections and Archaeological Laboratory Director for Historic St. Mary's City. He has over thirty-five years of experience in Historical archaeology working in Maryland, Georgia, Michigan, and New Mexico. He is a native of the St. Mary's County and an honors graduate of St. Mary's College of Maryland in History and Anthropology. He subsequently attended graduate school at Cambridge University in the United Kingdom. He is active in the Society for Historical Archaeology, and a past officer of the Middle Atlantic Archaeological Conference, the Council on Northeast Historical Archaeology, and the Council for Maryland Archaeology. He is the author of numerous articles and essays on the archaeology of St. Mary's City including the exhibit catalog "..once the Metropolis of Maryland". |
| Dorsey Bodeman Director of Public Programs, Historic St. Mary's City |
| Dorsey Bodeman is the director of Public Programs at HSMC. She has been in the museum field for 22 years and has also held positions with Monticello, Jefferson's Poplar Forest, and the Jamestown-Yorktown Foundation. |
| Les Barker/L.H.Barker Artist/Illustrator/Visualizer http://www.lhbarkerstudio.com (the website you are on now) |
~END~ |
| 331
Ridge Rd, Queensbury, NY 12804 Phone: (518) 792-0879 Website (c) L.H.Barker 2004-2015. All rights reserved. |
Interpretive architectural and historical
|
Architectural Illustration ; www.lhbarkerstudio.com |
| Website (c) L.H.Barker 2004-2015. All rights reserved. |